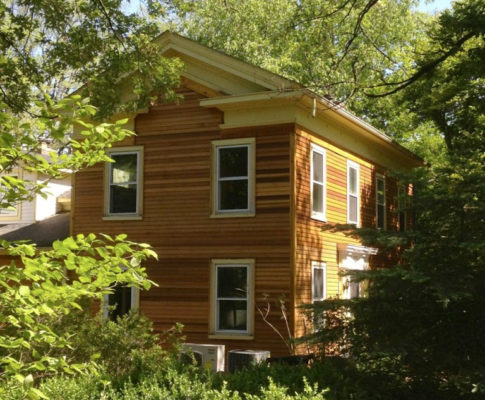
This project has truly been a once in a lifetime opportunity for us. The project is in Nothville Township, Michigan and the house was originally built in 1848, it is a true Timber Frame structure. The handhewn beams, posts, ceiling joists and wall studs are Red Oak and are mortised together using tenons and pegs.We first worked on this house in 1994, it was the last project we did in MI. before moving to Taos, NM. That first project was a major 1st floor renovation the bulk of which was moving the old kitchen and building all new cabinetry for the new kitchen in it’s new location. During that renovation we exposed much of the Timber Framing to become a strong design presence in the home.
Fast forward 17 years, the same clients who became friends through the first project engaged the same architect and then called us to ask if we would consider travelling back to Michigan to do a 2cnd story renovation. We said yes. As in the first go around, we worked closely with the clients and the two architects, Keith Brown and John Bogner, to add a new bathroom and renovate the guest and master bathrooms and re-build the main stair case. All of the cabinetry and millwork was done on site in a “travelling cabinet shop” we set up in the garage. From re-finishing original wood floors to multi colored interior painting, this was a full service project. The clients love of exotic stone is evident in the bathrooms and the use of Detroit made Pewabic tile highlights the ecclectic asthetic of our clients (and the architects and builders!) The final task was to remove the old exterior asbestos siding, add insulation and apply Natural Cedar clapboard siding. For us this project was almost always a joy, full of challenges and chances to be creative in problem solving and it inspired us to use all of our skills and then some. Enjoy the photos.

Exterior view with old asbestos siding.

Exterior view with Natural Cedar siding.

Exterior view with Natural Cedar siding.

Exterior view with Natural Cedar siding.

Exterior view with Natural Cedar siding. New Cedar porch.

Slate floor in 1st floor bathroom.

Walk -in shower with blue/green glass tile.

Wall mounted toilet. “Blue Louise” granite wall.

Pewabic tile mosaic on custom cabinetry.

Pewabic tile mosaic on custom cabinetry.

Pewabic tile mosaic on custom cabinetry.

Pewabic tile mosaic on custom cabinetry.

Pewabic tile mosaic on custom cabinetry.

Glass tile with “Blue Louise” granite in walk in shower.

Pewabic tile mosaic on custom cabinetry.

Pewbic tile surround on custom fireplace.

Floor to ceiling office renovation.

Same office under real life conditions.

Bookcases made with Maple veneer plywood and solid Spanish Cedar trim.

Bookcase detail.

Maple desk with Spansh Cedar pulls. Black Walnut top with a live edge.

Maple desk with Spanish Cedar pulls. Black Walnut top with live edge.

Black Walnut top with live edge.

Side table, Willow top with Spalted Maple legs.

Oak and Maple railing. Near post is reclaimed from the original timber frame.

Oak and Maple railing.

Oak and Maple railing with Spalted Maple stair treads.

Oak and Maple railing.

Railing detail.

Spalted Maple stair detail.

Main stairway.

Oak and Maple railing.

Oak newel post reclaimed from original timber frame.

2cnd floor Guest Bathroom with Green Onyx counter top and Pewabic tile window trim.

Custom vanity with Pewabic tile backsplash.

Green Onyx counter top with Onyx vessel sink. Pewabic tile backsplash.

Sliding glass door on bathtub. Custom cabinetry in Laundry area.

Bathtub surround with irridecent blue/green glass tile.

Wall mounted toilet on glass tile wainscoting.

Window with Pewabic tile trim.

Close up of Bathtub surround and wainscoting tile.

Master Bath Room. Custom Oak cabinetry with Pewabic tile mosaic backsplash.

Master Bath Room with green Onyx counter and an Onyx vessel sink.

Master Bath Room with green Onyx counter and an Onyx vessel sink.

Master Bath Room with green Onyx counter and an Onyx vessel sink.

Master Bath walk-in shower with green glass tile on side wall. Green Onyx slab on back wall.

Vessel bath tub on charcol slate floor with green Onyx stone behind.

Vessel bath tub on charcol slate floor with green Onyx stone behind.

Vessel bath tub on charcol slate floor with green Onyx stone behind.

Brown colored Glass Tile with White Oak cabinetry.

Wall mounted toilet on Brown colored Glass Tile wall.

Side table made with “flame”oak legs culled from the house and a Spalted Maple top.

Side table made with “flame”oak legs culled from the house and a Spalted Maple top.

Back stair railing made from various bits of original house.

Custom turned Maple leg with Cherry cabinets in the Kitchen,

Custom turned Maple leg with Cherry cabinets in the Kitchen,

Black speckled granite counter on Cherry cabinets with a Pewabic tile backsplash.

Custom Cherry island with Viking stove, Granite tops, Pewabic tile backsplash.

Custom Cherry island with Viking stove, Granite tops, Pewabic tile backsplash.

Custom Cherry island with Soapstone counters and sink. Glass door uppers.

Custom made wall hung phone table with mirror, by Architect John Bogner.

Renovated Guest Room with custom made saw horse desk with Onyx top.

Renovated Guest Room.

Renovated Guest Room with new skylight and window with Pewabic tile trim.

Renovated Guest Room with new skylight and window with Pewabic tile trim.
























































































