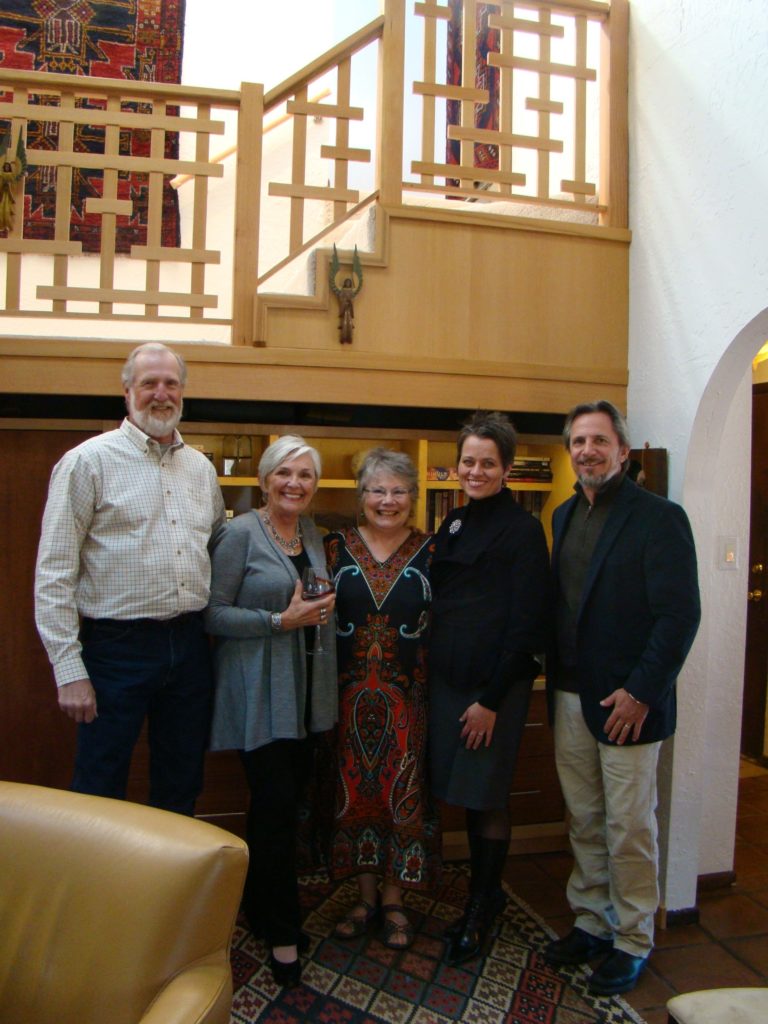

We were asked to help renovate this Santa Fe home. The owner, Evie, had just bought it and loved the house and the site but there were some issues. The original stair was a tight, uncomfortable curve with a flimsy iron railing. The space below the elevated walk way was not tall enough for closets but tall enough to collect clutter on the floor, and to be a bit dark. We changed the stair to a comfortable winder stair, designed an interesting new railing made from Douglas Fir, and designed Mahogany and Maple cabinets to fill the space below the walkway. This allows for a Media Center as well as open bookshelves, deep drawers and general storage behind sliding Mahogany doors. We used the same design elements for a large Buffet Cabinet in the dining room. We also replaced doors and windows, added a back Portal, udgraded the downstairs Powder Room, installed four skylights in the Living Room, and built a small rooftop deck off of one of the Guest Bedrooms. The transformation is palpable and the client is happy.

BEFORE: This spindly iron railing also had to go. The open space below was a clutter magnet.

BEFORE: This tight, uncomfortable curved stair needed to go…

AFTER: A new, comfortable winder stair with a Mahogany and Maple half wall.

AFTER: A new custom Doug Fir “broken grid” railing with Mahogany and Maple cabinetry below.

AFTER: A new custom Doug Fir “broken grid” railing with Mahogany and Maple cabinetry below.

AFTER: A new custom Doug Fir “broken grid” railing with Mahogany and Maple cabinetry below.

Custom made Douglas Fir Railing. “Broken Grid” pattern.

Custom made Mahogany cabinet. Sliding door with custom copper finger pull detail.

Custom made Mahogany cabinet. Sliding door with custom copper finger pull detail.

Custom made Mahogany and Maple buffet in Dining Room. “Rain Glass” Maple doors on upper cabinet.

Custom made Mahogany and Maple buffet in Dining Room. “Rain Glass” Maple doors on upper cabinet.

Custom made Douglas Fir coat rack (no hooks yet,) in a “Broken Grid” pattern

Guest Bathroom. Custom Maple vanity with sliding doors and copper finger pulls. Solid Mahogany counter with stone vessel sink.

Guest Bathroom. Custom Maple vanity with sliding doors and copper finger pulls. Solid Mahogany counter with stone vessel sink.

From left…Ivy, Nakeesha, Evie (happy client,) Lisa, & Patrick.






































