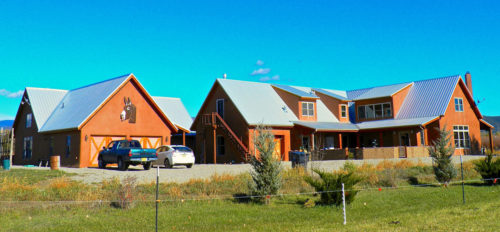
This was a special project for us. The clients first approached us to build a straw bale home for them on their beautiful piece of property in Taos, NM. This property includes grazing fields, wetlands and a beaver pond, a rarity in this area. They came to us with a design done by an architect friend of theirs, we adapted the plan for straw bale construction and built the 3200 sq. ft. two story territorial style home complete with a lap pool. The home is lovely. Simple in it’s finishes and with its open main floor plan it is warm and inviting with beautiful views of horses and donkeys grazing in the nearby fields, birds flying in the wetlands and the Sangre de Christo mountains to the north.
With the main house completed, the need arose for an equipment shed, which we built. That led to building a bridge across a narrow river, a proper barn, a “donkey shed” which houses solar panels for a net metering system, and finally a straw bale Guest House.
During all of this building the clients have become good friends to both of our families. We enjoy visiting with them on their beautiful new farm.

Southwest elevation.

Southwest elevation.

Northeast elevation. Main house on left, Guest house on right.

South elevation, main house.

North elevation.

North facing deck with latilla sunshade.

Front courtyard with adobe wall.

Walled in front courtyard.

Walled in front courtyard.

Walled in front courtyard.

Eastern portal with mountains.

Eastern portal.

Custom metal donkey.

Donkey Shed with mountains.

Donkey Shed with solar panels.

Barn with the house.

Horse/Donkey Ban.

Horse/Donkey Barn with equipment shed on right.

Stair/ladder to Barn loft space.

Custom island cabinet is on casters so it can be moved for dance parties.

Colorful custom cabinets in Guest House kitchen.

Great Room in Guest House.

Truth window in Guest House.

Guest House bedroom.

Great room in Guest House.

Custom tile in Guest Room bathroom.

Custom tile in Guest House bathroom.

Guest House bedroom.

Custom truth window.

Custom kitchen under second floor sitting area.

Douglas Fir stairway.

Second floor sitting area overlooking the Great Room.

Built-in dresser in second floor bedroom.

Second floor sitting area overlooking the Great Room.

Kitchen island with custom cabinetry and concrete counter. Great room beyond.

Douglas Fir beamed ceiling with hand dyed plaster walls in the music room.

Custom tile surround in first floor bathroom.

Custom tile in first floor bathroom.

Window in straw bale wall with hand dyed plaster.

Custom vanity in second floor bathroom.

Embedded fossil in custom dyed concrete counter top.

Tiled surround and shower in second floor bathroom.

Hand dyed plastered walls in second floor bathroom.

Second floor office/guestroom.

Hand dyed plaster walls with arched opening.

Endless Pool room.

Barn Swallow at home…






































































