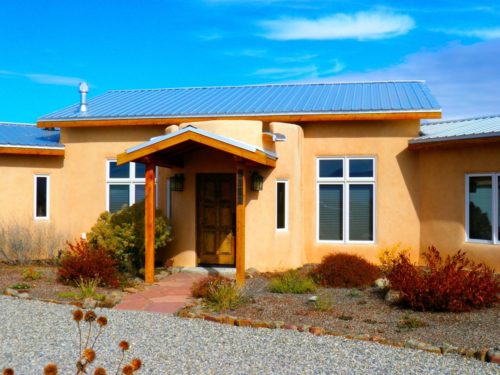
At 2700 square feet, this Straw Bale home sits on the sagebrush Mesa just outside of the Town of Taos. Designed by our friends at Edge Architects, this home is beautifully situated with commanding views to the northeast including Taos Mountain and the high peaks of the Sangre de Christo range, and the open rolling Mesa to the west where dramatic sunsets occur daily. Thick Straw Bale exterior walls allow for deep interior window sills, and provide excellent insulation from weather and sound. The entrance to the home is a round Adobe mud room with exposed brick and a Viga and Latilla ceiling set in a diminishing, off set square pattern within an octagonal border. There is more exposed Adobe brick in the Master Bedroom where it curves to form two walls of the Master Bath. Within this wall we inserted random pieces of glass block.
Ceramic tile floors are throughout and are heated by a radiant floor system.

Spruce Viga and Latlilla ceiling in Entry.

South elevation.

Inside front entry room looking into the Great Room. Entry is a round room with exposed Adobe brick walls.

View of Great Room.

North elevation from the colorful Mesa.

Front door under Douglas Fir Portal.

Entry room from Great Room with natural mud plaster above.

View of Great Room

Kitchen with custom Alder cabinetry with Granite counter tops.

Kitchen with custom Alder cabinetry with Granite counter tops.

Master Bathroom. Custom Alder vanity with Grabite top. Glass block shower wall visable in mirror.

Oval bath tub in a curved custom tile surround.

Curved plastered Adobe wall with glass block above bathtub.

Master Bedroom. Hallway towards bathroom. Curved Adobe wall with exposed brick and glass block.

Curved, exposed Adobe wall with glass block.

Master Bedroom.

Glass block in Adobe wall.

Window set in hand dyed plastered Straw Bale wall with Douglas Fir sill.

Plastered nicho carved into Straw Bale wall. Douglas Fir sill.

Truth Window.

Truth Window with unplastered Straw Bale exposed.

North facing Portal off of the Master Bedroom (foreground) and the Great Room.

View of Taos Mt. from Portal.

Curved Adobe wall in Master Bedroom under construction.

Round Entry room under construction.

Salamander door knocker.

A bit of garden space.

South elevation, front approach.

Front door under Portal.

East elevation.




















































