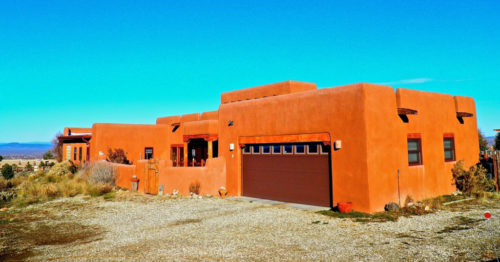
We built this house for our friends who wanted a Straw Bale home with traditional Pueblo Style design and a touch of modern design. We brought in Edge Architects to work with our clients and they came up with this lovely design. The collaboration between the clients, builders (us), and the architects resulted in a successfully completed project. Located in the foothills south of Taos the house sits on a high western slope and offers a sweeping view of the Taos Valley, great for beautiful sunsets.

South East elevation.

South East elevation.

South East elevation.

West elevation showing outdoor courtyard with sunshade over hot tub.

North East elevation showing screened porch.

Front entry looking into Great Room.

South facing sunroom with exposed Adobe wall.

South facing sunroom with exposed Adobe wall.

Kitchen island.

Kitchen Island with granite counter.

Post and Beam around the Kitchen.

Kitchen with custom Alder cabinetry. Granite counters.

Kitchen with custom Alder cabinetry.

Kitchen with custom Alder cabinetry.

Dining Room with Spruce Vigas and tounge and groove ceiling.

Dining Room French Doors leading to screened in porch.

Great Room and Kitchen.

Great Room with Kiva fireplace.

Plastered window in Straw Bale wall with a Douglas FIr sill.

Truth Window.

Truth Window.

Semi round breakfast nook.

Bookshelf lined hallway with arches.

Guest Bathroom.

Master Bedroom.

Master Bathroom with custom vanity.

Master Bathroom with oval bathtub and custom tile surround.

Master Bathroom walk in shower.

Great Room.

Second story open space to allow southern light into the space.






















































